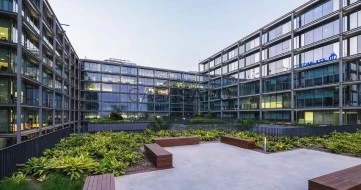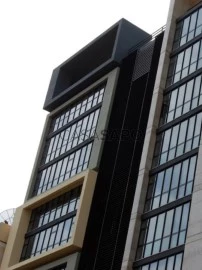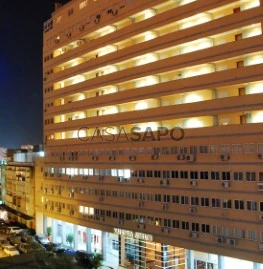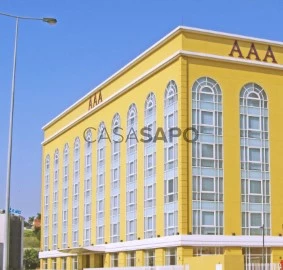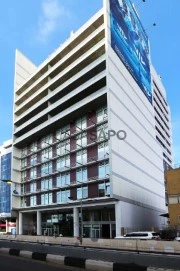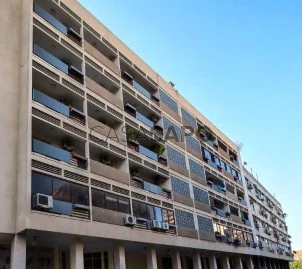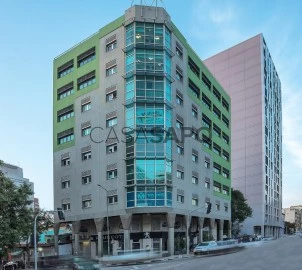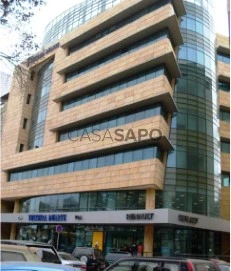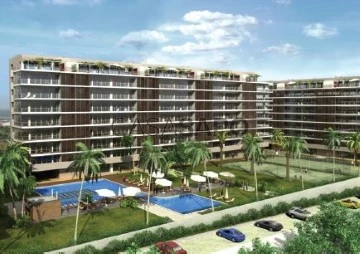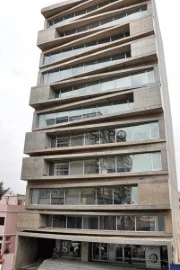
Square Real Estate
Square Angola Imobiliária e Projectos, Lda
Contact estate agent
Get the advertiser’s contacts
See more
15 Buildings Used, Square Real Estate
Order by
Relevance
Building
Ingombota, Luanda
Used · 1,494m²
rent
The Orquídea Plaza Building, located in Luanda at Avenida de Portugal, in the urban district of Ingombotas. With 3990m2 of area, the building is composed of a total of 8 floors, intended for Commerce and offices.
The building was designed with the intention of creating a modern and urban image and has two elevators, panoramic views, along with a staircase connecting the floors.
The venture from 1st to 6th floor is exclusively for rent of offices, with an area of 498m2 per floor. The floors will be available in open space format.
The building has the following specifications:-All infrastructure ready to receive communications and other specific networks customer need;
-4 bathrooms, 2 female and 2 male;
-A World Cup;
-A technical zone for placement of equipment;
-Access to two lifts;
-Cable system, MsTelcom, Multitel, ZAP-fiber, installed on the floor;
-Energy consumption system (public and generator), water;
-Underground parking (1 parking space per floor) the costs with the daily management and the enterprise’s current, as well as all expenses of condo, are charged to customers in proportion to the fraction occupied, and there is the possibility of acquiring space parking spaces adjacent to the building.
The building was designed with the intention of creating a modern and urban image and has two elevators, panoramic views, along with a staircase connecting the floors.
The venture from 1st to 6th floor is exclusively for rent of offices, with an area of 498m2 per floor. The floors will be available in open space format.
The building has the following specifications:-All infrastructure ready to receive communications and other specific networks customer need;
-4 bathrooms, 2 female and 2 male;
-A World Cup;
-A technical zone for placement of equipment;
-Access to two lifts;
-Cable system, MsTelcom, Multitel, ZAP-fiber, installed on the floor;
-Energy consumption system (public and generator), water;
-Underground parking (1 parking space per floor) the costs with the daily management and the enterprise’s current, as well as all expenses of condo, are charged to customers in proportion to the fraction occupied, and there is the possibility of acquiring space parking spaces adjacent to the building.
Contact
Building
Ingombota, Luanda
Used · 174m²
rent
The Escom building with 102 meters high is since its inauguration, a reference, presenting itself as one of the most prestigious for the installation of seats of leading companies in the country.
50,000 m2 of construction area, spread over 6 floors below ground and a mixed-use housing Tower, offices and services, with 24 floors above the ground.
Features of T3 and T4 type dwellings and in the floors of offices have 767m2 areas spread over 4 fractions.
50,000 m2 of construction area, spread over 6 floors below ground and a mixed-use housing Tower, offices and services, with 24 floors above the ground.
Features of T3 and T4 type dwellings and in the floors of offices have 767m2 areas spread over 4 fractions.
Contact
Building
Cidade de Talatona, Luanda
Used · 702m²
buy / rent
Ultramodern project, both in terms of architecture such as in terms of construction and equipment.
It is undoubtedly a project of success, of great importance, and of great importance to respond to the needs of the evolution of the Angolan economy.
With an innovative concept in the office sector, Cidade Financeira, located in Talatona, presents 93.000 m2 of construction on a plot of land of about 25.000 m2.
This important development is constituted by 1 Housing Building and 4 Office Buildings with 7 Floors in elevation and Underground Parking for about 800 cars in 2 cellars.
At the ground floor level we have commercial area of 1,500 m2 with a convention center, training academy, catering, gym, pre-school space, among others.
Occupied by institutions of reference in the country, the development was conceived and operated with the highest rigor and excellence, which is why it is considered one of the Business Centers of reference in Luanda.
It is undoubtedly a project of success, of great importance, and of great importance to respond to the needs of the evolution of the Angolan economy.
With an innovative concept in the office sector, Cidade Financeira, located in Talatona, presents 93.000 m2 of construction on a plot of land of about 25.000 m2.
This important development is constituted by 1 Housing Building and 4 Office Buildings with 7 Floors in elevation and Underground Parking for about 800 cars in 2 cellars.
At the ground floor level we have commercial area of 1,500 m2 with a convention center, training academy, catering, gym, pre-school space, among others.
Occupied by institutions of reference in the country, the development was conceived and operated with the highest rigor and excellence, which is why it is considered one of the Business Centers of reference in Luanda.
Contact
Building
Ingombota, Luanda
Used · 340m²
buy / rent
O edifício Ekumbi é destinado a habitação com três pisos abaixo do solo, um piso destinado a comércio e onze pisos destinados a habitação.
Loja no piso zero, 3 caves mais arrecadação, 14 apartamentos T1, 14 Apartamentos T2 e 8 Apartamentos T3.
Loja no piso zero, 3 caves mais arrecadação, 14 apartamentos T1, 14 Apartamentos T2 e 8 Apartamentos T3.
Contact
Building
Ingombota, Luanda
Used · 558m²
rent
The project is located in the Centre of Luanda, on Street King Katyavala, in an area near several other prominent enterprises.
Built for use in offices, with 2.200 m2 construction area consists of 4 floors above ground and one basement. It has a ground floor with mezzanine of 185m2, first floor that can be used for common use space due to its single entry, and in the second and third floor are the Office areas.
The offices may have various settings ranging from 43m2 and 347m2, depending on the available and selected division on each floor.
The building has a water tank with a capacity of 24,000 L and 250Kva generators that guarantee energy continuously.
Built for use in offices, with 2.200 m2 construction area consists of 4 floors above ground and one basement. It has a ground floor with mezzanine of 185m2, first floor that can be used for common use space due to its single entry, and in the second and third floor are the Office areas.
The offices may have various settings ranging from 43m2 and 347m2, depending on the available and selected division on each floor.
The building has a water tank with a capacity of 24,000 L and 250Kva generators that guarantee energy continuously.
Contact
Building
Ingombota, Luanda
Used · 1,341m²
rent
The project is located on Av. Rei Katyavala, in the Centre of Luanda
The total construction area is of 5,960 m2 is spread across 13 floors above ground
The building was built for the use of offices ensuring it based companies several amenities such as parking, 24h Reception, 24h Security, cleaning services and technical assistance.
The facilities of the project include power backup for a 750 KVA generator, water tank with 80,000 cubic meters, water treatment, infrastructure of it data, CCTV, PBX, detection and sprinkler.
The total construction area is of 5,960 m2 is spread across 13 floors above ground
The building was built for the use of offices ensuring it based companies several amenities such as parking, 24h Reception, 24h Security, cleaning services and technical assistance.
The facilities of the project include power backup for a 750 KVA generator, water tank with 80,000 cubic meters, water treatment, infrastructure of it data, CCTV, PBX, detection and sprinkler.
Contact
Building
Ingombota-Patrice Lumumba, Luanda
Used · 187m²
rent
The development is located on the street to Engracia Fragoso, in the ’Central Business District’, in the heart of the city of Luanda, is a mixed use building with commercial areas, residential and offices.
The Kalunga Atrium with 14 above the ground floors and basement, is deployed in a ground with 1.207m2, has a gross building area of 12.790m2, where develop 166 building units that match 10.355m2 of offices, housing, shops and parking lots.
The building comprises 15 parking garages in the basement, on the ground floor offers 4 commercial spaces, between the floor 1 and 4 are intended for office spaces and the remaining floors (5 to 12) 45 apartments are available.
In the various technical areas has the following equipment: 450 Kva generator; Combustívelde tank 8750 Lts; Transformation station of 800 Kva; Water tank of 25000 Lts ; Tank for fire extinction of 25000 Lts; Water Treatment Center; Reels and fire Extinguishers and 3 Lifts.
It also has the following infrastructure throughout the building:
- Air Conditioning
- Video Surveillance Cameras
- Internet
- Video Doorphone-Intercom
- Cable TV
The Kalunga Atrium with 14 above the ground floors and basement, is deployed in a ground with 1.207m2, has a gross building area of 12.790m2, where develop 166 building units that match 10.355m2 of offices, housing, shops and parking lots.
The building comprises 15 parking garages in the basement, on the ground floor offers 4 commercial spaces, between the floor 1 and 4 are intended for office spaces and the remaining floors (5 to 12) 45 apartments are available.
In the various technical areas has the following equipment: 450 Kva generator; Combustívelde tank 8750 Lts; Transformation station of 800 Kva; Water tank of 25000 Lts ; Tank for fire extinction of 25000 Lts; Water Treatment Center; Reels and fire Extinguishers and 3 Lifts.
It also has the following infrastructure throughout the building:
- Air Conditioning
- Video Surveillance Cameras
- Internet
- Video Doorphone-Intercom
- Cable TV
Contact
Building
Praia do Bispo, Ingombota-Kinanga, Luanda
Used · 8,924m²
rent
Designed and specified in compliance with the recommendations of international codes and standards, includes also:
Indoor transformer substation
3 stand-by generators
Water system treatment
Acclimatization/Ventilation System
Uninterruptible Power Supply (UPS)
Lightning Protection System
Exterior Lightning Installation
Fire alarm System
Voice and data network installations
3 lifts
Access Stairs
Emergency stairs
Indoor transformer substation
3 stand-by generators
Water system treatment
Acclimatization/Ventilation System
Uninterruptible Power Supply (UPS)
Lightning Protection System
Exterior Lightning Installation
Fire alarm System
Voice and data network installations
3 lifts
Access Stairs
Emergency stairs
Contact
Building
Ingombota, Luanda
Used · 621m²
With Swimming Pool
buy / rent
The project located on Rua Joaquim Kapango in Maculusso, with total construction area of 18.377m2, offers 14 floors above the ground and 4 below.
The ground floor has a reception with access control and security. On the mezzanine (909 m2) are leisure areas like gymnasium, swimming pool, sauna, jacuzzi and turkish bath. From 1st to 5th floor fractions are destined exclusively to offices, and residential available fractions from the 6th floor.
There are several types available (T1, T2, T3, + 2 Penthouses T4 and T6 +1 +1) and 150 m 2 to 4.000 m2.
The building’s facilities include 4 elevators (2 for 2 for residential and offices); alternative energy network with 3 groups of generators; water supply and water treatment with tanks and bombs; fire-extinguishing network; video surveillance system; anti-intrusion system, installation of cable television and the internet, air conditioning and underground waste collection system.
The ground floor has a reception with access control and security. On the mezzanine (909 m2) are leisure areas like gymnasium, swimming pool, sauna, jacuzzi and turkish bath. From 1st to 5th floor fractions are destined exclusively to offices, and residential available fractions from the 6th floor.
There are several types available (T1, T2, T3, + 2 Penthouses T4 and T6 +1 +1) and 150 m 2 to 4.000 m2.
The building’s facilities include 4 elevators (2 for 2 for residential and offices); alternative energy network with 3 groups of generators; water supply and water treatment with tanks and bombs; fire-extinguishing network; video surveillance system; anti-intrusion system, installation of cable television and the internet, air conditioning and underground waste collection system.
Contact
Building
Carmo, Ingombota, Luanda
Used · 512m²
rent
Soleil Building provides a quiet environment right in the heart of Luanda, close to everything that is important.
The building has 6 floors of housing, offering 1 to 3 bedrooms apartments equipped with high security entrance doors and video intercom system, 600 m2 of shopping spaces on the ground floor and two floors of private parking in the basement for total comfort of residents.
The condominium management is in charge of the Company that owns the Building that provides technical assistance 24 hours ensuring the good maintenance and operation of all equipment.
In this sense the building has:
- Emergency generator set
- Two lifts
- Water storage with pumping system
- Individualized air conditioning system
- Fire-fighting system
The building has 6 floors of housing, offering 1 to 3 bedrooms apartments equipped with high security entrance doors and video intercom system, 600 m2 of shopping spaces on the ground floor and two floors of private parking in the basement for total comfort of residents.
The condominium management is in charge of the Company that owns the Building that provides technical assistance 24 hours ensuring the good maintenance and operation of all equipment.
In this sense the building has:
- Emergency generator set
- Two lifts
- Water storage with pumping system
- Individualized air conditioning system
- Fire-fighting system
Contact
Building
Ingombota, Luanda
Used · 216m²
rent
The Ingombota Building is located in a prestigious area of the city of Luanda, in the Largo da Ingombota, with high centrality and strong dynamics of commerce and services.
The building integrates 3,700 m2 of offices, spread over 7 Floors of large areas and 430 m2 of commerce on the ground floor, complemented by the comfort afforded by private parking in the basement.
215 and 310 m2 fractions with the possibility of unity with capacity of about 55 jobs per floor.
24 hours Security, Emergency generator group, two lifts with capacity for 8 people, detection system and fire-fighting, water tank with hidropressores groups, fractions with individual air conditioning system, sanitary facilities and private Cup.
The building is managed by a specialized company, which ensures the careful and professional maintenance.
The building integrates 3,700 m2 of offices, spread over 7 Floors of large areas and 430 m2 of commerce on the ground floor, complemented by the comfort afforded by private parking in the basement.
215 and 310 m2 fractions with the possibility of unity with capacity of about 55 jobs per floor.
24 hours Security, Emergency generator group, two lifts with capacity for 8 people, detection system and fire-fighting, water tank with hidropressores groups, fractions with individual air conditioning system, sanitary facilities and private Cup.
The building is managed by a specialized company, which ensures the careful and professional maintenance.
Contact
Building
Ingombota, Luanda
Used · 247m²
rent
The Van Dúnen 318 building is located in one of the most upmarket areas in the city of Luanda, on Alameda Van Dúnen, close to traditional zones of commerce.
Constructed on a plot of land with an area of 1.057m2, this modern building has a constructed area of 3.156m2 above ground level, distributed over 5 service floors and a ground floor (designed for commerce), and a constructed area of 1.935m2 below ground, distributed over 2 floors designed as a car park.
The building is in a Central Area of the City, a very accessible zone and near from the most important streets in Luanda, specifically:
Avenida Ho Chi Minh, used to access the southern zone of the city, the 4 de Fevereiro Airport and Avenida Deolinda Rodrigues;
Avenida Rei Katyavala, which can be used to access the lower zone of the city, as well as other important roads such as Avenida Lenine;
Avenida Comandante Valódia, used to access Kinaxixe and the zone of Mutamba;
Avenida Hoji Ya Henda, which can be used to access one of the main ways out of the city.
Description of Uses
A building with 5 floors above ground and 2 levels below ground, for mixed use (services and commerce), with the following distribution areas:
Floors -2 and -1: Parking;
Floor 0: Commercial area, occupying part of the ground
floor area. The reception and access to the upper floors
can also be found on this floor;
Mezzanine of Floor 0 and Floors 1 to 5: Office areas
Finishings and General Features
External finishings
Ventilated façade lined with natural yellow Triana stone; Aluminium window frames lacquered in a chestnut
colour;
Panes of glass on the facade of the floor 0 (commerce
areas and hall building).
Internal finishings
Floors: false floor (office zone), paved with stone
(lift halls and commercial zones), paved with tiles (kitchens, toilet facilities and technical zones) and screed smoothed with epoxy paint (parking area);
Walls: painted plaster and movable partitions with a veneer of beech wood (inside office areas), lined with natural stone (lift halls), tiled (toilet and kitchen facilities), painted plaster (technical and commercial zones) and painted sanded cement plaster (parking area);
Ceilings: plasterboard (lift halls) and a micro perforated metal false ceiling seated on a metallic structure (offices and commercial zones, including the respective support facilities), painted plaster (technical areas) and bare concrete (parking area).
Other technical features of the building
- Intrusion protection;
- Video surveillance system;
- Card controlled access to floors;
- Fire detection system;
- Fire hose and extinguishers;
- Schindler lifts;
- Water treatment system;
- Generators (3 x 400 KVA);
- Cold water air conditioning system with two chillers;
- Double glazing;
- Automatic gate and barrier;
- Fire fighting pumping station;
- Two 50m3 water supply tanks;
- Water supply pumps.
Constructed on a plot of land with an area of 1.057m2, this modern building has a constructed area of 3.156m2 above ground level, distributed over 5 service floors and a ground floor (designed for commerce), and a constructed area of 1.935m2 below ground, distributed over 2 floors designed as a car park.
The building is in a Central Area of the City, a very accessible zone and near from the most important streets in Luanda, specifically:
Avenida Ho Chi Minh, used to access the southern zone of the city, the 4 de Fevereiro Airport and Avenida Deolinda Rodrigues;
Avenida Rei Katyavala, which can be used to access the lower zone of the city, as well as other important roads such as Avenida Lenine;
Avenida Comandante Valódia, used to access Kinaxixe and the zone of Mutamba;
Avenida Hoji Ya Henda, which can be used to access one of the main ways out of the city.
Description of Uses
A building with 5 floors above ground and 2 levels below ground, for mixed use (services and commerce), with the following distribution areas:
Floors -2 and -1: Parking;
Floor 0: Commercial area, occupying part of the ground
floor area. The reception and access to the upper floors
can also be found on this floor;
Mezzanine of Floor 0 and Floors 1 to 5: Office areas
Finishings and General Features
External finishings
Ventilated façade lined with natural yellow Triana stone; Aluminium window frames lacquered in a chestnut
colour;
Panes of glass on the facade of the floor 0 (commerce
areas and hall building).
Internal finishings
Floors: false floor (office zone), paved with stone
(lift halls and commercial zones), paved with tiles (kitchens, toilet facilities and technical zones) and screed smoothed with epoxy paint (parking area);
Walls: painted plaster and movable partitions with a veneer of beech wood (inside office areas), lined with natural stone (lift halls), tiled (toilet and kitchen facilities), painted plaster (technical and commercial zones) and painted sanded cement plaster (parking area);
Ceilings: plasterboard (lift halls) and a micro perforated metal false ceiling seated on a metallic structure (offices and commercial zones, including the respective support facilities), painted plaster (technical areas) and bare concrete (parking area).
Other technical features of the building
- Intrusion protection;
- Video surveillance system;
- Card controlled access to floors;
- Fire detection system;
- Fire hose and extinguishers;
- Schindler lifts;
- Water treatment system;
- Generators (3 x 400 KVA);
- Cold water air conditioning system with two chillers;
- Double glazing;
- Automatic gate and barrier;
- Fire fighting pumping station;
- Two 50m3 water supply tanks;
- Water supply pumps.
Contact
Building
Maianga-Maianga, Luanda
Used · 516m²
rent
The Maianga Building is located in the center of Luanda, at the junction of Kwame N ’Krumah Street and João Rodrigues Street, next to Largo da Maianga, Ingombota Municipality.
Maianga Building is a mixed-use building (commerce, services and housing), consisting of 8 floors in total, 7 floors above ground and 1 floor below ground.
It is implemented in a land with an area of 745 m2, this building has 3,626 m2 of construction above ground and with 605 m2 of construction below ground.
Mixed-use building, including commerce, offices and housing, with 7 floors above ground and 1 floor below ground, with the following distribution of uses:
Floor -1: parking for 14 cars, corresponding to an area of 605 m2;
Floor 0 and Mezzanine: areas of commerce distributed by 4 fractions, with an area of 623 m2;
Floors 1 to 6: 4 fractions of offices per floor, with 433 m2 each;
Floor 7: housing (1 apartment with terrace) with 409 m2.
Other technical characteristics of the building:
Video entry system;
Otis elevators;
Automatic gate and gate;
Fractions with individualized air conditioning system;
Generator (500 KVA);
Pumping station for fire fighting;
Hydropressor pumps and water supply tank of 12m3.
Maianga Building is a mixed-use building (commerce, services and housing), consisting of 8 floors in total, 7 floors above ground and 1 floor below ground.
It is implemented in a land with an area of 745 m2, this building has 3,626 m2 of construction above ground and with 605 m2 of construction below ground.
Mixed-use building, including commerce, offices and housing, with 7 floors above ground and 1 floor below ground, with the following distribution of uses:
Floor -1: parking for 14 cars, corresponding to an area of 605 m2;
Floor 0 and Mezzanine: areas of commerce distributed by 4 fractions, with an area of 623 m2;
Floors 1 to 6: 4 fractions of offices per floor, with 433 m2 each;
Floor 7: housing (1 apartment with terrace) with 409 m2.
Other technical characteristics of the building:
Video entry system;
Otis elevators;
Automatic gate and gate;
Fractions with individualized air conditioning system;
Generator (500 KVA);
Pumping station for fire fighting;
Hydropressor pumps and water supply tank of 12m3.
Contact
Building
Cidade de Talatona, Luanda
Used · 35,500m²
rent
Terraces of the Atlantic is a gated community consisting of 3 blocks of apartments, with T2 to T4 duplex typologies.
Its modern architecture, combined with the high standard of build quality is the result of a venture where you live with maximum comfort and safety.
All apartments have terraces and balconies with spectacular views of the pools, sea and Isle of Mussulo. The finishing of the apartments are of high quality, making each apartment in a place where comfort prevails.
Abroad, it has swimming pools for adults and children with toilets, terrace spaces surrounding the pool, playground, two tennis courts which include tables, barbecue and bar covered.
Inside the gym, a bar, a multipurpose room and support trades.
Its modern architecture, combined with the high standard of build quality is the result of a venture where you live with maximum comfort and safety.
All apartments have terraces and balconies with spectacular views of the pools, sea and Isle of Mussulo. The finishing of the apartments are of high quality, making each apartment in a place where comfort prevails.
Abroad, it has swimming pools for adults and children with toilets, terrace spaces surrounding the pool, playground, two tennis courts which include tables, barbecue and bar covered.
Inside the gym, a bar, a multipurpose room and support trades.
Contact
Building
Ingombota, Luanda
Used · 320m²
buy / rent
KN10 venture is a modern office building situated in the Centre of Luanda, near the financial center of Luanda and is in operation since 2010. Offers 10 floors above ground and 3 underground parking
With a unique architecture, which is characterized by a superposition of modules, where each floor protrudes over the landscape, taking on the façades the expression of a surface RIP that occupies the entire length.
The building is equipped with technical infrastructure, innovation, energy autonomy, constructive reserves of drinking water and fire, emergency and reserve fuel and automatic fire detection system.
The interior design of each floor, with approximately of 320m2, is based on a central core, with 2 elevators, stairs/emergency service, sanitary facilities, male and female and a World Cup. Around this core develops the rest desktop available, allowing multiple solutions of vaulting.
With a unique architecture, which is characterized by a superposition of modules, where each floor protrudes over the landscape, taking on the façades the expression of a surface RIP that occupies the entire length.
The building is equipped with technical infrastructure, innovation, energy autonomy, constructive reserves of drinking water and fire, emergency and reserve fuel and automatic fire detection system.
The interior design of each floor, with approximately of 320m2, is based on a central core, with 2 elevators, stairs/emergency service, sanitary facilities, male and female and a World Cup. Around this core develops the rest desktop available, allowing multiple solutions of vaulting.
Contact
Can’t find the property you’re looking for?




