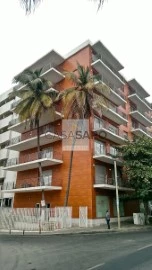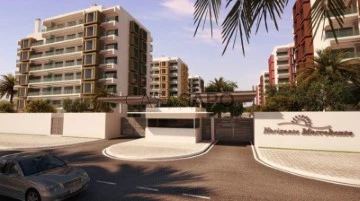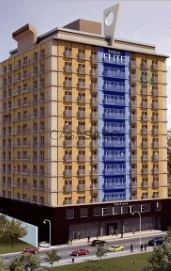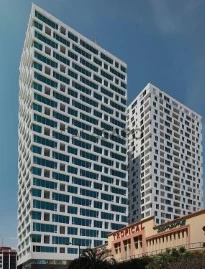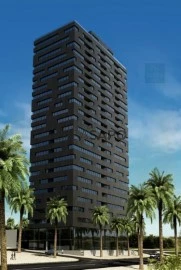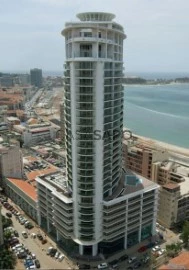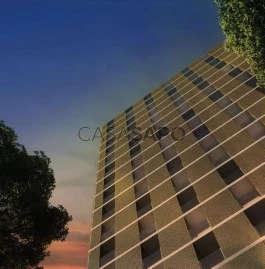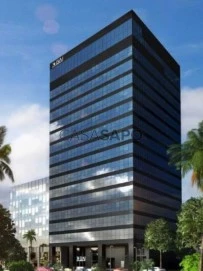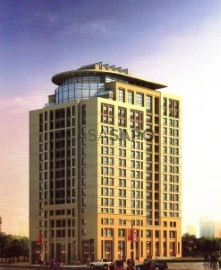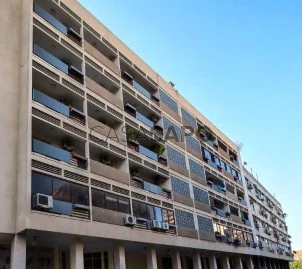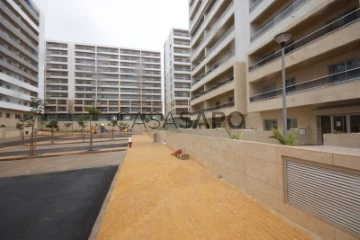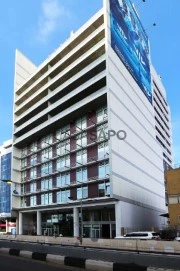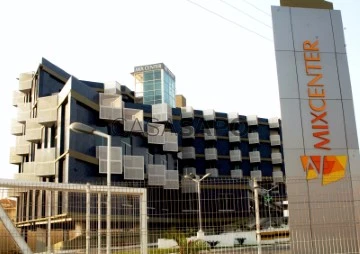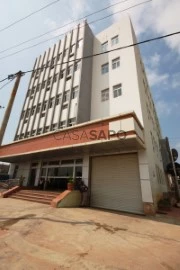60 Buildings least recent
Order by
Least recent
Building
Ingombota-Ilha do Cabo, Luanda
New · 168m²
buy / rent
Building located on Cape Island in Luanda, with 7 floors above ground and a half buried intended for parking and technical facilities.
The building consists of 50 apartments and a space dedicated to the restoration, located on the ground floor. The structure of the building is essentially made up of reinforced concrete except the pillars in the central core that are profiled steel.
The building consists of 50 apartments and a space dedicated to the restoration, located on the ground floor. The structure of the building is essentially made up of reinforced concrete except the pillars in the central core that are profiled steel.
Contact
Building
Ingombota, Luanda
New · 444m²
buy
Located next to the 1st May (Independence Square), one of the most emblematic squares of Luanda, this new building is a reference point and brings a new dynamism to this area.
The building consists of two blocks with 13 floors above ground and three floors below ground. On the ground floor and 1 floor are the commercials aimed at stores, ranging from 35 and 170 m 2.
On floors 2, 3 and 4 are the fractions for offices and the remain other fractions are housing floors with entrance made by private access, with refined image through the use of noble materials such as wood and stone.
Building typologies are T2, T3 and T4, in which most present a distribution that press for the distinction between the social space and the private space of the House.
With entrance and guarded reception, underground car park, water supply systems and independent electricity, the resort offers all the conditions for a modern, safe and peaceful life.
The building consists of two blocks with 13 floors above ground and three floors below ground. On the ground floor and 1 floor are the commercials aimed at stores, ranging from 35 and 170 m 2.
On floors 2, 3 and 4 are the fractions for offices and the remain other fractions are housing floors with entrance made by private access, with refined image through the use of noble materials such as wood and stone.
Building typologies are T2, T3 and T4, in which most present a distribution that press for the distinction between the social space and the private space of the House.
With entrance and guarded reception, underground car park, water supply systems and independent electricity, the resort offers all the conditions for a modern, safe and peaceful life.
Contact
Building
Futungo de Belas, Luanda
New · 1,026m²
buy / rent
Horizonte Morro Bento is a gated community with several apartment buildings, located in Morro Bento near shopping centers, international schools, banks, the airport and hospital facilities.
One step away from the best beaches and the wonderful Mussulo Island. With the best access, near the intersection of new roads that surround Luanda.
The development consists of 8 individual blocks with apartments available for sale and rent in types 1, 2, 3 and 5 bedrooms apartments and has a swimming pool, ballroom, sports complex and gym.
One step away from the best beaches and the wonderful Mussulo Island. With the best access, near the intersection of new roads that surround Luanda.
The development consists of 8 individual blocks with apartments available for sale and rent in types 1, 2, 3 and 5 bedrooms apartments and has a swimming pool, ballroom, sports complex and gym.
Contact
Building
Ingombota, Luanda
New · 288m²
rent
The venture is a mixed use building of housing, offices and commercial spaces, situated in the city centre, in an area which incorporates several other prominent developments in the city of Luanda.
The building includes 17,540m2 construction spread over 13 floors above ground and 3 below, has 11 floors for T2 and T3 typologies apartments and 2 floors for offices and commercial spaces.
The building includes 17,540m2 construction spread over 13 floors above ground and 3 below, has 11 floors for T2 and T3 typologies apartments and 2 floors for offices and commercial spaces.
Contact
Building
Ingombota, Luanda
New · 72m²
With Swimming Pool
buy / rent
Venture with concept of Live&Work aimed at housing & and offices.
With a gross building area of 65,450m2 and a privileged location in the city centre, results in an integrated solution and striking.
Buildings with a dynamic image by switching and configuration of vain, minimizing mass density built by assigning him, however, a strong and distinctive character.
The Apartment building has 2 types, T1 and T1 +1 that can be negotiated for sale or lease, and on the top floor of this tower has a social area with swimming pool, gym, outdoor deck and bar/restaurant area that residents can enjoy.
The Office building has 4 fractions per floor that can be sold individually or in totality, with areas ranging between 161 and the 711m2.
With a gross building area of 65,450m2 and a privileged location in the city centre, results in an integrated solution and striking.
Buildings with a dynamic image by switching and configuration of vain, minimizing mass density built by assigning him, however, a strong and distinctive character.
The Apartment building has 2 types, T1 and T1 +1 that can be negotiated for sale or lease, and on the top floor of this tower has a social area with swimming pool, gym, outdoor deck and bar/restaurant area that residents can enjoy.
The Office building has 4 fractions per floor that can be sold individually or in totality, with areas ranging between 161 and the 711m2.
Contact
Building
Ingombota, Luanda
New · 1,316m²
buy / rent
The venture is a new building in downtown Luanda, with modern and innovative design.
Inside, a multi-purpose space reserved for use of the condo, while abroad has spaces exclusively dedicated to your well-being. Unique, innovative environments, perfectly framed in the city, but able to protect you from the hustle and bustle of urban life.
With typologies apartments T2 and T3, comfortable thinking about quality of life, since the better thermal and acoustic insulation, to commercial spaces at your disposal.
The commercial spaces are available with various configuration arrays and between 98 and 248m2 areas.
Inside, a multi-purpose space reserved for use of the condo, while abroad has spaces exclusively dedicated to your well-being. Unique, innovative environments, perfectly framed in the city, but able to protect you from the hustle and bustle of urban life.
With typologies apartments T2 and T3, comfortable thinking about quality of life, since the better thermal and acoustic insulation, to commercial spaces at your disposal.
The commercial spaces are available with various configuration arrays and between 98 and 248m2 areas.
Contact
Building
Ingombota-Patrice Lumumba, Luanda
New · 11,500m²
buy
Enterprise located in the Centre of Luanda in the immediate vicinity of the environment with entrance by Rua Major Kanhangulo.
Are 11,500 m2 of construction on a new building with 24 floors in elevation and 5 floors underground parking.
Mixed-use building of housing, offices and trade, being the first occupied floors with bank branches and offices composed of 42 units distributed in 11 floors following, with 406 or 812m2 areas.
Are 11,500 m2 of construction on a new building with 24 floors in elevation and 5 floors underground parking.
Mixed-use building of housing, offices and trade, being the first occupied floors with bank branches and offices composed of 42 units distributed in 11 floors following, with 406 or 812m2 areas.
Contact
Building
Ingombota-Patrice Lumumba, Luanda
New · 665m²
buy / rent
The project is integrated in one of the privileged areas of the city of Luanda, framed in broad square environment.
Built for mixed use (offices, shops and housing) with 44,500 m2, consists of 5 floors underground parking and 28 floors above ground, which comprise 6 floors of offices, 2 floors of stores and 110 luxury apartments.
The apartments are of types T1 to T5 and fractions of offices with 75 to 415m2.
Enterprise equipped with cutting-edge technologies, offers a heliport and magnificent views of the city.
Built for mixed use (offices, shops and housing) with 44,500 m2, consists of 5 floors underground parking and 28 floors above ground, which comprise 6 floors of offices, 2 floors of stores and 110 luxury apartments.
The apartments are of types T1 to T5 and fractions of offices with 75 to 415m2.
Enterprise equipped with cutting-edge technologies, offers a heliport and magnificent views of the city.
Contact
Building
Ingombota, Luanda
Under construction · 772m²
buy
The building is located in the Centre of Luanda, near of Amílcar Cabral Square (formerly Serpa Pinto).
11,600 m2 of construction with commercial galleries in the floors, has 4 underground floors for parking and 17 floors in elevation to mixed use of offices and housing in typologies 1 and 2+1 bedrooms Apartments.
In common areas has gym, social areas, leisure and dining, industrial laundry and storage rooms.
11,600 m2 of construction with commercial galleries in the floors, has 4 underground floors for parking and 17 floors in elevation to mixed use of offices and housing in typologies 1 and 2+1 bedrooms Apartments.
In common areas has gym, social areas, leisure and dining, industrial laundry and storage rooms.
Contact
Building
Ingombota, Luanda
New · 728m²
buy / rent
Development is located on the axis road in downtown Luanda. With 42,500m2 consists of two towers with 26 and 28 floors above ground, with 6 levels down to parking lot.
The two towers are designed, one for residential and the other for offices with a common base on level 0, where the accesses to the two buildings that grow singularly from the floor 4.
The residential tower offers apartments in T1 and T2, and the offices includes fractions with areas of 128 to 260m2.
The two towers are designed, one for residential and the other for offices with a common base on level 0, where the accesses to the two buildings that grow singularly from the floor 4.
The residential tower offers apartments in T1 and T2, and the offices includes fractions with areas of 128 to 260m2.
Contact
Building
Ingombota, Luanda
Used · 174m²
rent
The Escom building with 102 meters high is since its inauguration, a reference, presenting itself as one of the most prestigious for the installation of seats of leading companies in the country.
50,000 m2 of construction area, spread over 6 floors below ground and a mixed-use housing Tower, offices and services, with 24 floors above the ground.
Features of T3 and T4 type dwellings and in the floors of offices have 767m2 areas spread over 4 fractions.
50,000 m2 of construction area, spread over 6 floors below ground and a mixed-use housing Tower, offices and services, with 24 floors above the ground.
Features of T3 and T4 type dwellings and in the floors of offices have 767m2 areas spread over 4 fractions.
Contact
Building
Ingombota, Luanda
New · 710m²
buy / rent
Enterprise located in the Centre of the city of Luanda, with 14,600 m2 of construction area spread over 5 storeys below ground and 16 floors in elevation.
The tower was built for the use of offices and services, being the ground floor designed with mezzanine for installation of a bank branch and the remaining 14 floors with 650 m2 each, for use in offices.
The top floor includes a gym and a spa. The building is equipped with 3 high speed elevators, each with a capacity for 16 people.
The tower was built for the use of offices and services, being the ground floor designed with mezzanine for installation of a bank branch and the remaining 14 floors with 650 m2 each, for use in offices.
The top floor includes a gym and a spa. The building is equipped with 3 high speed elevators, each with a capacity for 16 people.
Contact
Building
Ingombota, Luanda
New · 465m²
buy / rent
The Development is a residential building situated in the city centre, in an area which incorporates several other prominent developments in the city of Luanda.
The building has several apartment types with very generous areas, common areas and incorporates complementary services as gym, playground, concierge and security 24h.
The building has several apartment types with very generous areas, common areas and incorporates complementary services as gym, playground, concierge and security 24h.
Contact
Building
Carmo, Ingombota, Luanda
Used · 512m²
rent
Soleil Building provides a quiet environment right in the heart of Luanda, close to everything that is important.
The building has 6 floors of housing, offering 1 to 3 bedrooms apartments equipped with high security entrance doors and video intercom system, 600 m2 of shopping spaces on the ground floor and two floors of private parking in the basement for total comfort of residents.
The condominium management is in charge of the Company that owns the Building that provides technical assistance 24 hours ensuring the good maintenance and operation of all equipment.
In this sense the building has:
- Emergency generator set
- Two lifts
- Water storage with pumping system
- Individualized air conditioning system
- Fire-fighting system
The building has 6 floors of housing, offering 1 to 3 bedrooms apartments equipped with high security entrance doors and video intercom system, 600 m2 of shopping spaces on the ground floor and two floors of private parking in the basement for total comfort of residents.
The condominium management is in charge of the Company that owns the Building that provides technical assistance 24 hours ensuring the good maintenance and operation of all equipment.
In this sense the building has:
- Emergency generator set
- Two lifts
- Water storage with pumping system
- Individualized air conditioning system
- Fire-fighting system
Contact
Building
Samba, Luanda
New · 143,000m²
buy / rent
The Rosalinda Condominium is located south of the Angolan capital in Talatona, being served by the Samba Street and located next to the boathouse which gives access to the boat which makes transportation to Mussulo island.
The Condominium located in the first line next to the sea, a land of 54,000 m2, is a project consisting of a set of 11 buildings (mainly housing), also featuring Office areas, as well as fractions for use in the retail/stores, for a total of 26 lots totaling a gross area above the ground of 143,000 m2.
With fractions available in types 1, 2 and 3, bedrooms with parking available, the Condominium also has 12 stores and provides the residents (private individuals, companies or retailers) a lifestyle with proximity to the Centre of Luanda, access to the road that accesses the southern provinces and 200 mt from the boat of Mussulo.
The Condominium located in the first line next to the sea, a land of 54,000 m2, is a project consisting of a set of 11 buildings (mainly housing), also featuring Office areas, as well as fractions for use in the retail/stores, for a total of 26 lots totaling a gross area above the ground of 143,000 m2.
With fractions available in types 1, 2 and 3, bedrooms with parking available, the Condominium also has 12 stores and provides the residents (private individuals, companies or retailers) a lifestyle with proximity to the Centre of Luanda, access to the road that accesses the southern provinces and 200 mt from the boat of Mussulo.
Contact
Building
Ingombota, Luanda
New · 649m²
rent
The project is located in the Centre of Luanda, in the vicinity of several office buildings, some of the best hotels of the city and approximately 500mts from the marginal.
Deployed on a plot of 510m2, presents 6,072 m2 area of construction spread over 4 floors below ground and a mixed-use tower of offices and services with 12 floors above the ground.
The ground floor has two shops and the mezzanine was designed for the installation of a service space with exclusive access to a terrace with about 100m2. The remaining 11 floors are intended for offices with 2 types of layout.
All floors are equipped with a canopy and two fully equipped sanitary facilities and incorporate a technical room.
The building has emergency systems for supply of water and energy in a continuous and uninterrupted that are guaranteed through storage systems at the level of the lower floors and cover and existence of three emergency generators.
The building is serviced by two elevators of 10 people each, along with a staircase that links vertically all 16 floors.
Deployed on a plot of 510m2, presents 6,072 m2 area of construction spread over 4 floors below ground and a mixed-use tower of offices and services with 12 floors above the ground.
The ground floor has two shops and the mezzanine was designed for the installation of a service space with exclusive access to a terrace with about 100m2. The remaining 11 floors are intended for offices with 2 types of layout.
All floors are equipped with a canopy and two fully equipped sanitary facilities and incorporate a technical room.
The building has emergency systems for supply of water and energy in a continuous and uninterrupted that are guaranteed through storage systems at the level of the lower floors and cover and existence of three emergency generators.
The building is serviced by two elevators of 10 people each, along with a staircase that links vertically all 16 floors.
Contact
Building
Ingombota, Luanda
Used · 621m²
With Swimming Pool
buy / rent
The project located on Rua Joaquim Kapango in Maculusso, with total construction area of 18.377m2, offers 14 floors above the ground and 4 below.
The ground floor has a reception with access control and security. On the mezzanine (909 m2) are leisure areas like gymnasium, swimming pool, sauna, jacuzzi and turkish bath. From 1st to 5th floor fractions are destined exclusively to offices, and residential available fractions from the 6th floor.
There are several types available (T1, T2, T3, + 2 Penthouses T4 and T6 +1 +1) and 150 m 2 to 4.000 m2.
The building’s facilities include 4 elevators (2 for 2 for residential and offices); alternative energy network with 3 groups of generators; water supply and water treatment with tanks and bombs; fire-extinguishing network; video surveillance system; anti-intrusion system, installation of cable television and the internet, air conditioning and underground waste collection system.
The ground floor has a reception with access control and security. On the mezzanine (909 m2) are leisure areas like gymnasium, swimming pool, sauna, jacuzzi and turkish bath. From 1st to 5th floor fractions are destined exclusively to offices, and residential available fractions from the 6th floor.
There are several types available (T1, T2, T3, + 2 Penthouses T4 and T6 +1 +1) and 150 m 2 to 4.000 m2.
The building’s facilities include 4 elevators (2 for 2 for residential and offices); alternative energy network with 3 groups of generators; water supply and water treatment with tanks and bombs; fire-extinguishing network; video surveillance system; anti-intrusion system, installation of cable television and the internet, air conditioning and underground waste collection system.
Contact
Building
Ingombota, Luanda
Used · 558m²
rent
The project is located in the Centre of Luanda, on Street King Katyavala, in an area near several other prominent enterprises.
Built for use in offices, with 2.200 m2 construction area consists of 4 floors above ground and one basement. It has a ground floor with mezzanine of 185m2, first floor that can be used for common use space due to its single entry, and in the second and third floor are the Office areas.
The offices may have various settings ranging from 43m2 and 347m2, depending on the available and selected division on each floor.
The building has a water tank with a capacity of 24,000 L and 250Kva generators that guarantee energy continuously.
Built for use in offices, with 2.200 m2 construction area consists of 4 floors above ground and one basement. It has a ground floor with mezzanine of 185m2, first floor that can be used for common use space due to its single entry, and in the second and third floor are the Office areas.
The offices may have various settings ranging from 43m2 and 347m2, depending on the available and selected division on each floor.
The building has a water tank with a capacity of 24,000 L and 250Kva generators that guarantee energy continuously.
Contact
Building
Ingombota, Luanda
Used · 1,494m²
rent
The Orquídea Plaza Building, located in Luanda at Avenida de Portugal, in the urban district of Ingombotas. With 3990m2 of area, the building is composed of a total of 8 floors, intended for Commerce and offices.
The building was designed with the intention of creating a modern and urban image and has two elevators, panoramic views, along with a staircase connecting the floors.
The venture from 1st to 6th floor is exclusively for rent of offices, with an area of 498m2 per floor. The floors will be available in open space format.
The building has the following specifications:-All infrastructure ready to receive communications and other specific networks customer need;
-4 bathrooms, 2 female and 2 male;
-A World Cup;
-A technical zone for placement of equipment;
-Access to two lifts;
-Cable system, MsTelcom, Multitel, ZAP-fiber, installed on the floor;
-Energy consumption system (public and generator), water;
-Underground parking (1 parking space per floor) the costs with the daily management and the enterprise’s current, as well as all expenses of condo, are charged to customers in proportion to the fraction occupied, and there is the possibility of acquiring space parking spaces adjacent to the building.
The building was designed with the intention of creating a modern and urban image and has two elevators, panoramic views, along with a staircase connecting the floors.
The venture from 1st to 6th floor is exclusively for rent of offices, with an area of 498m2 per floor. The floors will be available in open space format.
The building has the following specifications:-All infrastructure ready to receive communications and other specific networks customer need;
-4 bathrooms, 2 female and 2 male;
-A World Cup;
-A technical zone for placement of equipment;
-Access to two lifts;
-Cable system, MsTelcom, Multitel, ZAP-fiber, installed on the floor;
-Energy consumption system (public and generator), water;
-Underground parking (1 parking space per floor) the costs with the daily management and the enterprise’s current, as well as all expenses of condo, are charged to customers in proportion to the fraction occupied, and there is the possibility of acquiring space parking spaces adjacent to the building.
Contact
Building
Ingombota, Luanda
New · 678m²
rent
The Millennium building is located in Luanda at the intersection of Lenine Avenue and Joaquim Kapango Street, in the urban district of Ingombotas.
The building is located on an area of 782 m2 and has 5,167 m2 of above-ground construction spread over 8 floors intended for office spaces, and the ground floor is for commercial spaces. The under-ground construction consists of 3 cellars with a construction area of 2,615 m2.
The building has a wide range of equipment and solutions that provide its users with a high degree of comfort and safety, such as:
- Centralized technical management that supervises and controls the various technical equipment and installations;
- Detection of fire fighting and protection against intrusion, through a TV surveillance system and through magnetic contacts and volumetric detectors;
- video intercom system;
- Reception and distribution of signal for TV and radio and structured system for dial-up and Internet access;
- Power supply from PT of 800Kva and emergency generator set consisting of 3 generators of 350Kva;
- Car park management system (semaphore and gate);
- Centralized HVAC system consisting of two units of ice water production, has an air extraction system in the service and circulation areas and with a monoxide detection system in the cellars;
- In the office spaces, hall of the elevators, main entrance and shops has new air treatment system.
The office floors are designed in open space, with removable partitions, in order to allow an easy adaptation of the spaces to the needs of the clients.
The office spaces have vinyl flooring, painted stucco walls and a removable metallic false ceiling.
Interior doors type ’Placarol’ and the doors of access to the fractions are metallic and covered with wood. The exterior window frames are lacquered in blue by the Technal brand.
In this development, about 2,000 m2 of offices are available, with each office floor comprising 6 parking spaces.
The building is located on an area of 782 m2 and has 5,167 m2 of above-ground construction spread over 8 floors intended for office spaces, and the ground floor is for commercial spaces. The under-ground construction consists of 3 cellars with a construction area of 2,615 m2.
The building has a wide range of equipment and solutions that provide its users with a high degree of comfort and safety, such as:
- Centralized technical management that supervises and controls the various technical equipment and installations;
- Detection of fire fighting and protection against intrusion, through a TV surveillance system and through magnetic contacts and volumetric detectors;
- video intercom system;
- Reception and distribution of signal for TV and radio and structured system for dial-up and Internet access;
- Power supply from PT of 800Kva and emergency generator set consisting of 3 generators of 350Kva;
- Car park management system (semaphore and gate);
- Centralized HVAC system consisting of two units of ice water production, has an air extraction system in the service and circulation areas and with a monoxide detection system in the cellars;
- In the office spaces, hall of the elevators, main entrance and shops has new air treatment system.
The office floors are designed in open space, with removable partitions, in order to allow an easy adaptation of the spaces to the needs of the clients.
The office spaces have vinyl flooring, painted stucco walls and a removable metallic false ceiling.
Interior doors type ’Placarol’ and the doors of access to the fractions are metallic and covered with wood. The exterior window frames are lacquered in blue by the Technal brand.
In this development, about 2,000 m2 of offices are available, with each office floor comprising 6 parking spaces.
Contact
Building
Cidade de Talatona, Luanda
New · 1,563m²
buy
The enterprise is located in Talatona, in the vicinity of several of the main connection to the city centre and lies in the most modern of Luanda, very close to several prominent locations, such as the Convention Center, the Belas Shooping, several areas of housing and condominiums.
The Masuika Office Plaza is a multi-purpose development of commerce, offices and habitation, composed of 4 buildings with 6 blocks, in which 3 of the buildings are destined to offices containing 4 different blocks and with autonomy. The remainder is intended for building housing and work in closed condominium, for greater security, allowing the occupation at the level of the ground floor for housing and land for residents enjoyment, the space of the swimming pools for children and adults, and the zone of leisure.
Built on a plot of 16.808m2 in gross building area is 59.791m2 above ground and about 30,115 m2 below.
The basement consists of a commercial area, with street front and into the lot, arranging squares intended for leisure. The aim is to create a trade zone where work spaces for catering, supermarkets of medium size, various shops, hairdressers, laundry, bookshops, cultural spaces, linked to shows, exhibitions and handicrafts.
Below ground there are two caves designed the parking lot for offices and a basement parking lot intended for housing.
The Masuika Office Plaza is a multi-purpose development of commerce, offices and habitation, composed of 4 buildings with 6 blocks, in which 3 of the buildings are destined to offices containing 4 different blocks and with autonomy. The remainder is intended for building housing and work in closed condominium, for greater security, allowing the occupation at the level of the ground floor for housing and land for residents enjoyment, the space of the swimming pools for children and adults, and the zone of leisure.
Built on a plot of 16.808m2 in gross building area is 59.791m2 above ground and about 30,115 m2 below.
The basement consists of a commercial area, with street front and into the lot, arranging squares intended for leisure. The aim is to create a trade zone where work spaces for catering, supermarkets of medium size, various shops, hairdressers, laundry, bookshops, cultural spaces, linked to shows, exhibitions and handicrafts.
Below ground there are two caves designed the parking lot for offices and a basement parking lot intended for housing.
Contact
Building
Ingombota-Ilha do Cabo, Luanda
New · 543m²
rent
The venture is a 6-storey building with 2 blocks (A and B) for exclusive use. Located on the island of Luanda, one of the most important areas of the city, this venture can be an excellent investment.
The block has 1 T1, 2 T2 and 3 T3 and in block B of 5 T1 and 2 T2.
T1- 102 m2
T2- 201 m2
T3- 240 m2
Also has a multi-purpose room on the top floor with kitchen and toilet and 8 parking spaces.
The block has 1 T1, 2 T2 and 3 T3 and in block B of 5 T1 and 2 T2.
T1- 102 m2
T2- 201 m2
T3- 240 m2
Also has a multi-purpose room on the top floor with kitchen and toilet and 8 parking spaces.
Contact
Building
Cidade de Talatona, Luanda
New · 85m²
buy
The enterprise located in Talatona, near the Convention Centre is a Multipurpose Center with structured spaces for shops, offices and apartment with about of 58 modules already furnished.
With an area of 17.500m2 project has three buildings of five floors, designed for trade and services, which includes a restaurant area.
The units allow the installation of diversified businesses, such as boutiques, banks, offices, restaurants, cafes, and more. Differentiated architecture focuses on terraces, large public spaces connected to favoring private areas.
With an area of 17.500m2 project has three buildings of five floors, designed for trade and services, which includes a restaurant area.
The units allow the installation of diversified businesses, such as boutiques, banks, offices, restaurants, cafes, and more. Differentiated architecture focuses on terraces, large public spaces connected to favoring private areas.
Contact
Building
Futungo de Belas, Luanda
New · 680m²
rent
The enterprise located in Morro Bento is a building with 5 floors above ground, built for use in offices. Each floor has an area of 680m2.
Security service 24h, cleaning included and parking.
Security service 24h, cleaning included and parking.
Contact
Building
Maianga-Maianga, Luanda
Used · 516m²
rent
The Maianga Building is located in the center of Luanda, at the junction of Kwame N ’Krumah Street and João Rodrigues Street, next to Largo da Maianga, Ingombota Municipality.
Maianga Building is a mixed-use building (commerce, services and housing), consisting of 8 floors in total, 7 floors above ground and 1 floor below ground.
It is implemented in a land with an area of 745 m2, this building has 3,626 m2 of construction above ground and with 605 m2 of construction below ground.
Mixed-use building, including commerce, offices and housing, with 7 floors above ground and 1 floor below ground, with the following distribution of uses:
Floor -1: parking for 14 cars, corresponding to an area of 605 m2;
Floor 0 and Mezzanine: areas of commerce distributed by 4 fractions, with an area of 623 m2;
Floors 1 to 6: 4 fractions of offices per floor, with 433 m2 each;
Floor 7: housing (1 apartment with terrace) with 409 m2.
Other technical characteristics of the building:
Video entry system;
Otis elevators;
Automatic gate and gate;
Fractions with individualized air conditioning system;
Generator (500 KVA);
Pumping station for fire fighting;
Hydropressor pumps and water supply tank of 12m3.
Maianga Building is a mixed-use building (commerce, services and housing), consisting of 8 floors in total, 7 floors above ground and 1 floor below ground.
It is implemented in a land with an area of 745 m2, this building has 3,626 m2 of construction above ground and with 605 m2 of construction below ground.
Mixed-use building, including commerce, offices and housing, with 7 floors above ground and 1 floor below ground, with the following distribution of uses:
Floor -1: parking for 14 cars, corresponding to an area of 605 m2;
Floor 0 and Mezzanine: areas of commerce distributed by 4 fractions, with an area of 623 m2;
Floors 1 to 6: 4 fractions of offices per floor, with 433 m2 each;
Floor 7: housing (1 apartment with terrace) with 409 m2.
Other technical characteristics of the building:
Video entry system;
Otis elevators;
Automatic gate and gate;
Fractions with individualized air conditioning system;
Generator (500 KVA);
Pumping station for fire fighting;
Hydropressor pumps and water supply tank of 12m3.
Contact
Can’t find the property you’re looking for?
