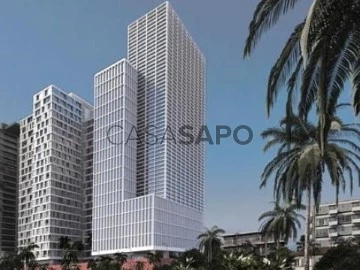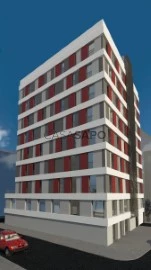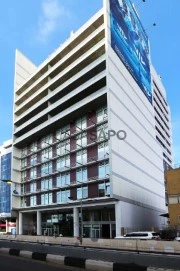3 Buildings for Sale, in Luanda, Ingombota, with Lift
Order by
Relevance
Building
Ingombota, Luanda
New · 250m²
With Garage
buy / rent
Sky Residence buildings II and Sky Business, despite your ’international image’, were designed specifically for that place, seeking to respond to the climatic particularities and the wishes of the client and future users.
The first, intended for housing, offers a Masterful blend of duplex and simplex and fires a convoluted perimeter, features that enable all apartments cross natural ventilation and 80% of them, Bay views.
The second,, is characterized by the dematerialisation of the initial volume in two different heights and width and a facade designed to take advantage of solar incidence angle, which will create shade glass plans for most of the day.
The first, intended for housing, offers a Masterful blend of duplex and simplex and fires a convoluted perimeter, features that enable all apartments cross natural ventilation and 80% of them, Bay views.
The second,, is characterized by the dematerialisation of the initial volume in two different heights and width and a facade designed to take advantage of solar incidence angle, which will create shade glass plans for most of the day.
Contact
Building
Coqueiros, Ingombota, Luanda
New · 984m²
buy / rent
Located in Luanda Downtown, the Coqueiros Prestige Building is located in a land with about of 550 m2 and can be accessed through Travessa Martinho Samba between Largo dos Coqueiros and Largo do Pelourinho.
The building has a building area of 4,175 m2 distributed over 2 floors below ground for parking and 8 floors to mixed use (residential / offices / services) above ground.
At the Ground Floor there is 1 store with 365 m2. It has 5 offices with areas between 100 and 120 m2 on the 1st floor and 36 apartments on the remaining floors with typologies from T1 to T3 between 70 and 140 m2.
With first quality finishes, the floors of the kitchens, living rooms and the rooms in floating wood, the bedrooms have built-in wardrobes, while the kitchens are delivered furnished with Teka equipment, the windows are double glazed, with aluminum frames.
The building has a building area of 4,175 m2 distributed over 2 floors below ground for parking and 8 floors to mixed use (residential / offices / services) above ground.
At the Ground Floor there is 1 store with 365 m2. It has 5 offices with areas between 100 and 120 m2 on the 1st floor and 36 apartments on the remaining floors with typologies from T1 to T3 between 70 and 140 m2.
With first quality finishes, the floors of the kitchens, living rooms and the rooms in floating wood, the bedrooms have built-in wardrobes, while the kitchens are delivered furnished with Teka equipment, the windows are double glazed, with aluminum frames.
Contact
Building
Ingombota, Luanda
Used · 621m²
With Swimming Pool
buy / rent
The project located on Rua Joaquim Kapango in Maculusso, with total construction area of 18.377m2, offers 14 floors above the ground and 4 below.
The ground floor has a reception with access control and security. On the mezzanine (909 m2) are leisure areas like gymnasium, swimming pool, sauna, jacuzzi and turkish bath. From 1st to 5th floor fractions are destined exclusively to offices, and residential available fractions from the 6th floor.
There are several types available (T1, T2, T3, + 2 Penthouses T4 and T6 +1 +1) and 150 m 2 to 4.000 m2.
The building’s facilities include 4 elevators (2 for 2 for residential and offices); alternative energy network with 3 groups of generators; water supply and water treatment with tanks and bombs; fire-extinguishing network; video surveillance system; anti-intrusion system, installation of cable television and the internet, air conditioning and underground waste collection system.
The ground floor has a reception with access control and security. On the mezzanine (909 m2) are leisure areas like gymnasium, swimming pool, sauna, jacuzzi and turkish bath. From 1st to 5th floor fractions are destined exclusively to offices, and residential available fractions from the 6th floor.
There are several types available (T1, T2, T3, + 2 Penthouses T4 and T6 +1 +1) and 150 m 2 to 4.000 m2.
The building’s facilities include 4 elevators (2 for 2 for residential and offices); alternative energy network with 3 groups of generators; water supply and water treatment with tanks and bombs; fire-extinguishing network; video surveillance system; anti-intrusion system, installation of cable television and the internet, air conditioning and underground waste collection system.
Contact
Can’t find the property you’re looking for?






